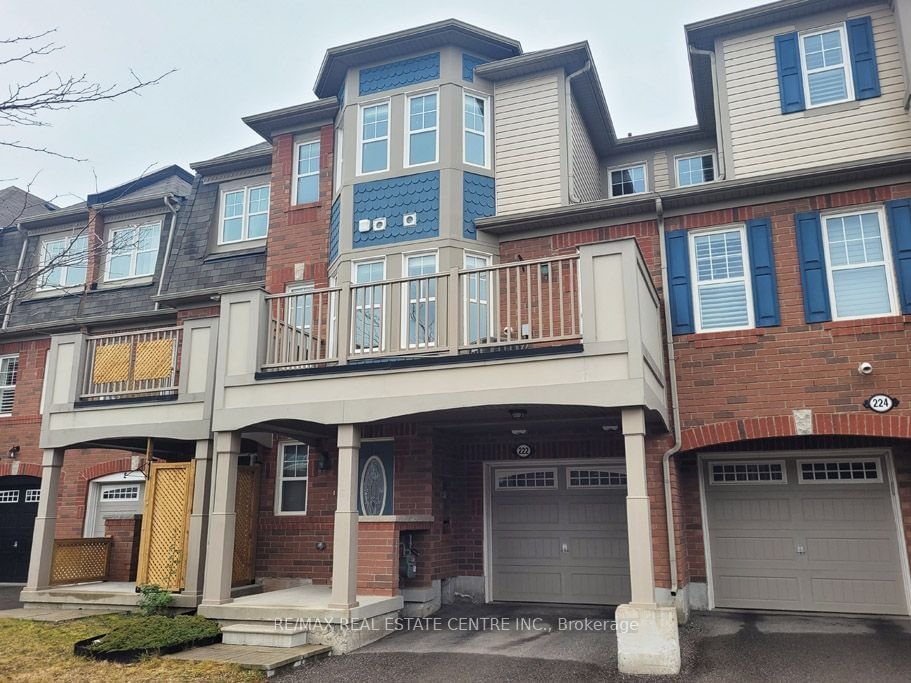$2,870 / Month
$*,*** / Month
2-Bed
3-Bath
1100-1500 Sq. ft
Listed on 12/16/23
Listed by RE/MAX REAL ESTATE CENTRE INC.
Amazing Two Bedrooms Townhome with Two-and-a-Half Bathrooms, and Over 1,350 Square Feet Of Living space. One Car Garage with Inside Entry Door Plus Two Cars Driveway. Spacious Foyer in the Main Floor Perfect for Home Office or Workspace. Large Kitchen Features a Breakfast Bar, Granite Countertop and Stainless Steel Appliances. Open-Concept Dining Room and Living Room with Hardwood Floors and Access to An Oversized Balcony, Perfect For Relaxing Evening or Entertaining Guests. The Master Bedroom Has Large Windows and Full en-suite Bathroom With a Stand-up Shower. 2nd Bathroom in the 3rd Floor.
S/S Fridge, Stove, B/I Dishwasher, Microwave, Washer, Dryer, All Electric Light Fixtures, Garage Door Opener
To view this property's sale price history please sign in or register
| List Date | List Price | Last Status | Sold Date | Sold Price | Days on Market |
|---|---|---|---|---|---|
| XXX | XXX | XXX | XXX | XXX | XXX |
W7359382
Att/Row/Twnhouse, 3-Storey
1100-1500
7
2
3
1
Built-In
3
Central Air
N
N
N
Brick
N
Forced Air
N
44.29x21.00 (Feet)
Y
